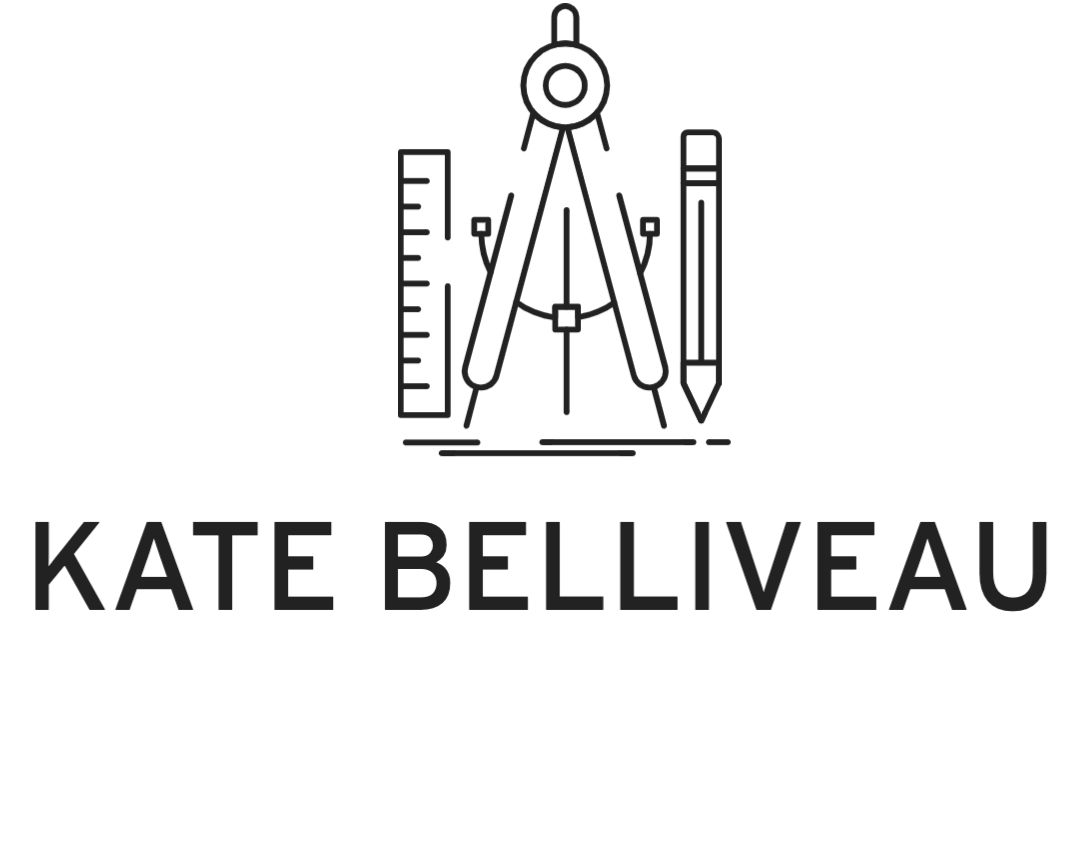SYNOPSIS
A second year Industrial Design project where we designed an urban installation "nudge" to bring a community together in a strategic location in Weinland Park. My solution was aimed at addressing the Active Living The solution strategy. It leveraged the principles behind the theory of Nudge and created social interaction to bring the community together. My final design was a see-saw table and little free library. The see-saw, after used for play, can easily be flipped over to create a table with benches for those who wish to read a book or play games on.
TIMELINE
8 weeks (Fall 2020)
TYPE & TECHNIQUES
School Project // Research, Storyboarding, Sketching, Solidworks/Keyshot
Research
Our class took a day to visit Weinland Park and look at some of the problem areas within it. Three problems that were discussed by our class included:
1) Pedestrian Safety: at the 7th & Summit intersection and in the general area,
2) Trash: in the park, alleys, and around the neighborhood, and
3) Active Living/Social Interaction: using the principles behind the theory of nudge.
When working into our first concepts, I decided to focus on trash and social interaction. These two were most impactful for me and while investigating the area. I was able to create some quick ideations for these when walking and observing. By placing the designed urban installation in an obvious location, the people will be more inclined to interact with them.
Concept 1
Problem
Many of the alleys in Weinland Park are cluttered and left messy with trash and objects thrown around. This can cause the alleys to feel unsafe for anyone especially children walking home from school.
Nudge Strategy
Placing small sheds along the buildings in the alleyways, each a few buildings apart, encourages users to open them and see what is inside. The tools in each shed are held upright by little holes, keeping the tools upright and safe from the weather outside. The users can choose to clean up the alley anytime they want, but with the tools in front of them, it is nudging them to clean it themselves rather than wait for someone else to do it.
Design Element
The main element of design is that the user can control/transform the outcome. They can transform the ally both physically and mentally by cleaning it and making it feel safer.
Type of Play
The type of play for this project is cooperation. There is an ownership of space, for example, this alley is your space, but it is shared with neighbors. With cooperation, neighbors will work together to make the location and community feel nicer and safer by keeping things clean.





Concept 2
Problem
There are a few locations that have a median in the middle of two lanes of traffic. This location has older houses that have been there for many years on one side and new houses that have just been built on the other.
Nudge Strategy
The people who have been living in these houses for many years and the new neighbors that just moved in are encouraged to interact with each other. Children and adults can interact with each other in this way.
Design Element
There is a multi-generational appeal with this location. It offers opportunities people to read, play games, or relax in a location other than your porch or backyard.
Type of Play
Little libraries of games could include all sorts of cognitive games or simple games. It also is and opportunity that increases social contact with neighbors. There could be more pavilions placed along the median with other objects including porch swings that face each other or giant checkers sets.



Sketches
After creating initial concepts, I worked my way through how to better refine them. I decided to focus on the second idea on the median in the road. There were many opportunities to be explored so I went back to my research on how people interacted with each other.
I started to explore different playground like items, like a seesaw. The nearest playground was a bit of a walk so offering a smaller one in the immediate area of the houses could make the parents and children feel safer.



User Scenario
While creating the user scenario, I also started to explore materials. It was a way to focus in on who the audience is and how they can interact with the materials.


Final
The final urban installation uses modularity to let people interact and play with others in a safe area. The median in the road is covered by trees, providing some protection from weather. When in the see-saw position, people can sit on either side, rocking back and forth. This could be relaxing or fun entertainment. When flipped over, it can be used as a picnic table to play games or read books at. The little library next to these see-saw tables can offer games or books for anyone to use.
The colors and materials of the installation are reflected from the environment: metal signs, colors of house paint, and colors of the greenery. This nudges the people that the instillation should be in the environment. Also using the median as a safe area to play nudges the people to interact.








Next Steps
While this project was meant to be built and installed in Weinland Park, the COVID-19 pandemic put a halt to all prototyping and building. I plan on building a final appearance model and prototype for my own purposes and use, even though it cannot be installed in Weinland Park for now.
